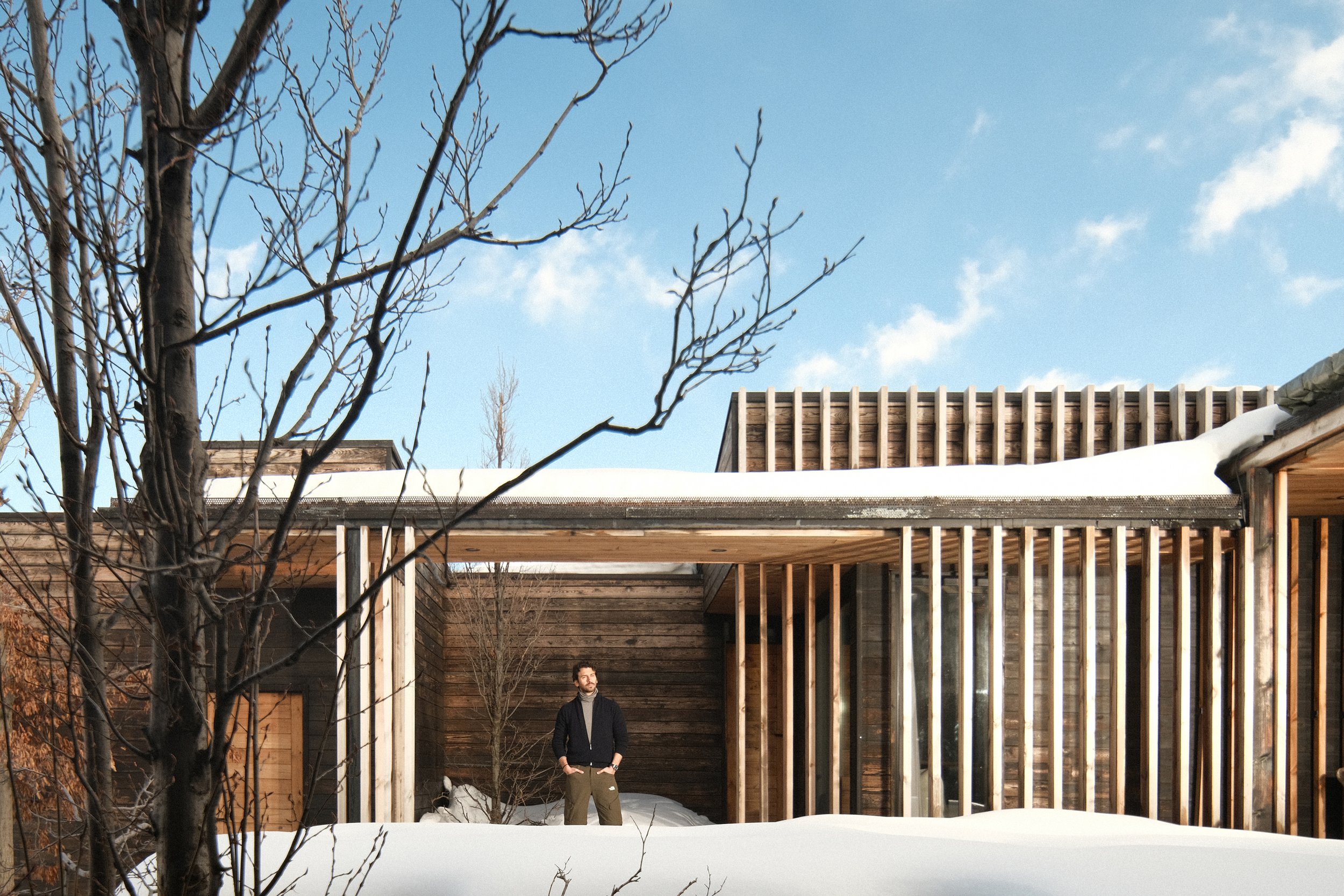BAKISH HOUSE
INFO
LOCATION: Qanat Bakish, Lebanon
PROGRAM: Residential
BUILT-UP AREA: 245 sqm
STATUS: Completed
YEAR: 2022
DESCRIPTION
“Bakish House”, nestled on a plateau in Mount Lebanon, integrates seamlessly with its surroundings, emphasizing a connection with nature. Its U-shaped design encircles a vibrant garden, offering captivating vistas of the valley and mountains. Inspired by traditional Lebanese homes and Japanese courtyards, the layout centers around a communal courtyard, fostering interaction among residents. Dubbed the "Green Heart," this space serves as a social hub, complemented by private decks for guests to relish the scenery. The house's modular construction, comprising charred pine and steel, provides a cozy, environmentally conscious retreat. Natural ventilation and locally sourced materials minimize its ecological footprint, while thoughtful repurposing of construction waste underscores sustainability. The exterior showcases Shou Sugi Ban, a Japanese wood preservation technique, alongside vertical louvers supporting canopies and nurturing climbing plants.
MASSING DIAGRAM















