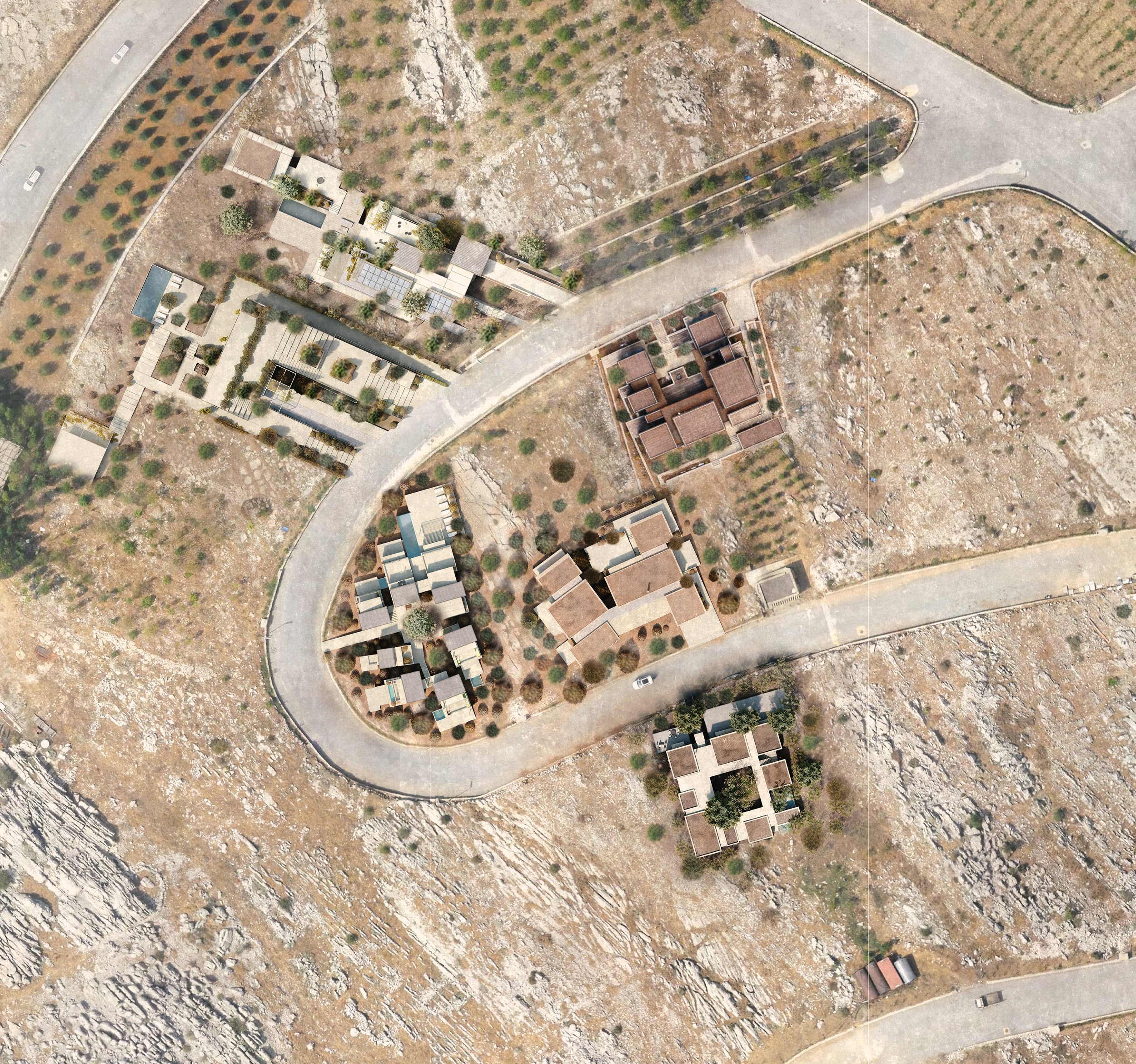BAKISH MANIFESTO
INFO
LOCATION: Qanat Bakish, Lebanon
PROGRAM: Mixed use
BUILT-UP AREA: 60,000 sqm
STATUS: Concept Design
YEAR: 2020
DESCRIPTION
In the rural expanse of the Plateau of Bakish, there's a vision for integrating architecture seamlessly into the natural landscape. This vision emphasizes interconnectivity, complicity, and harmony among architectural projects rather than mere structure-building. Each project, seen as part of a larger network, adds to the dynamic landscape, weaving a tapestry of relationships. The development blends into the plateau, respecting its contours and celebrating its beauty. The goal is harmonious coexistence, where each project contributes to an ever-evolving landscape. This approach values the relationship between individual elements and the larger whole, creating a cohesive and enriching environment. It transcends local building regulations, viewing the built environment as a dynamic and interconnected system.
MASSING DIAGRAM



