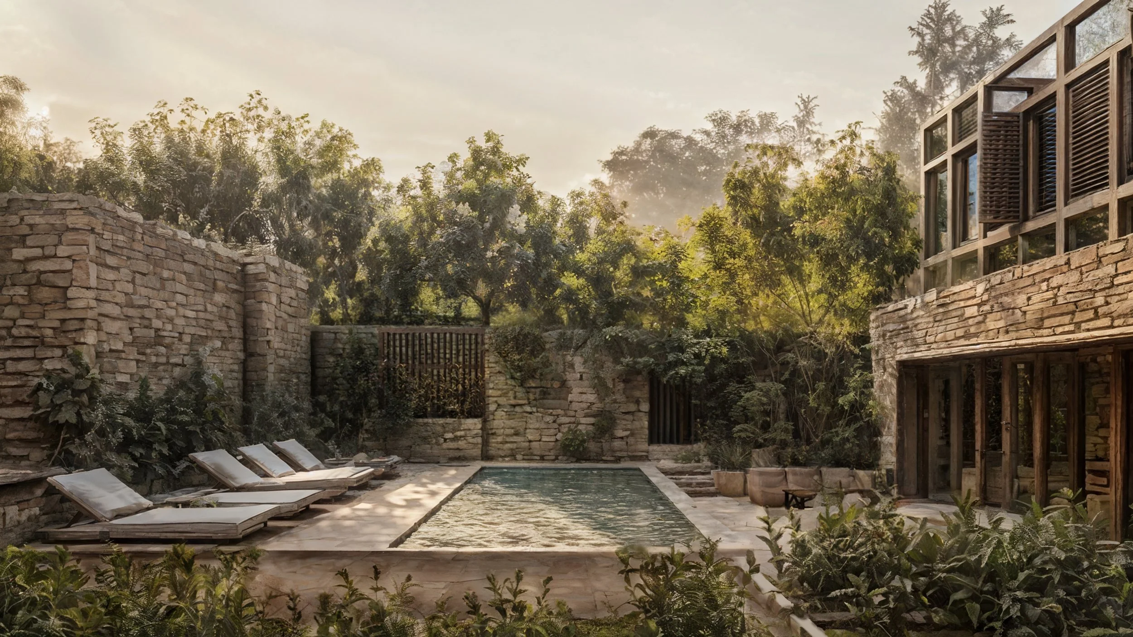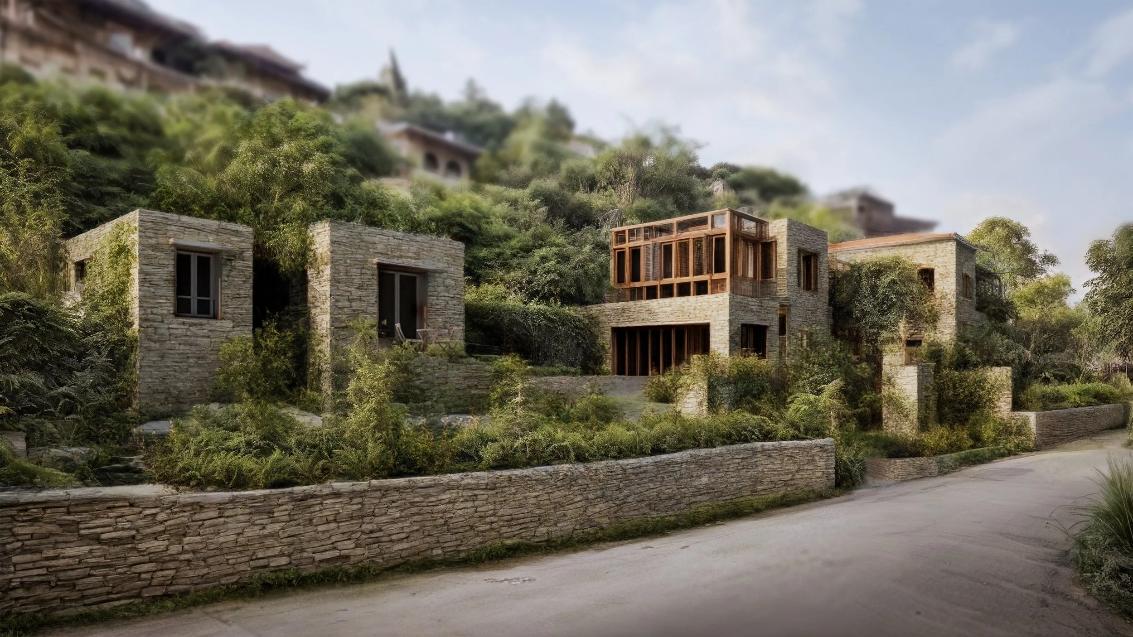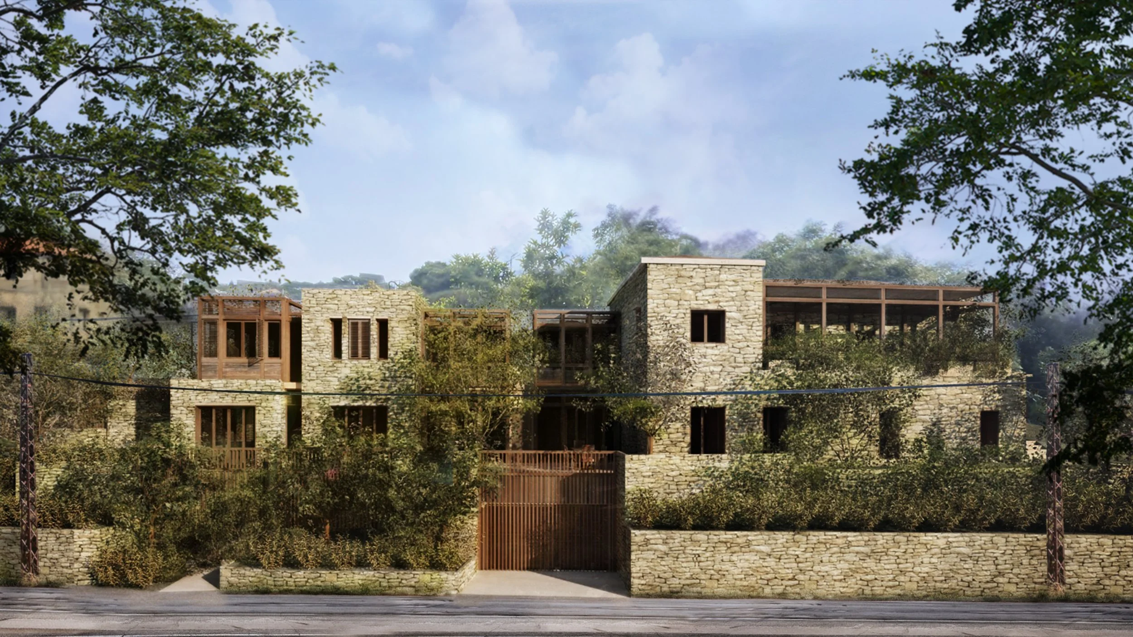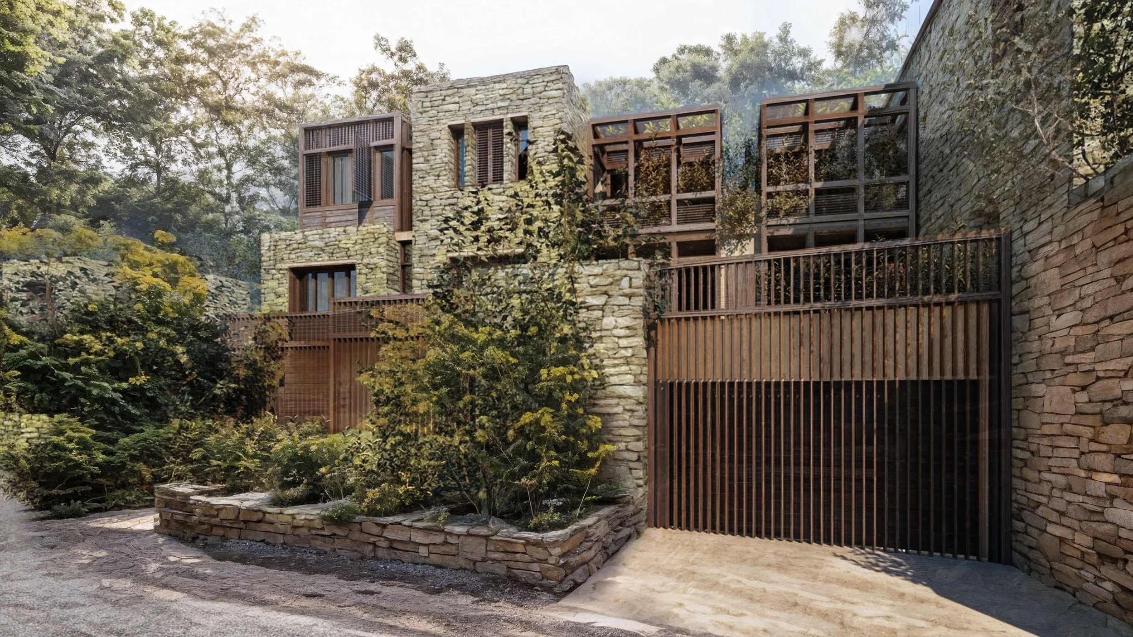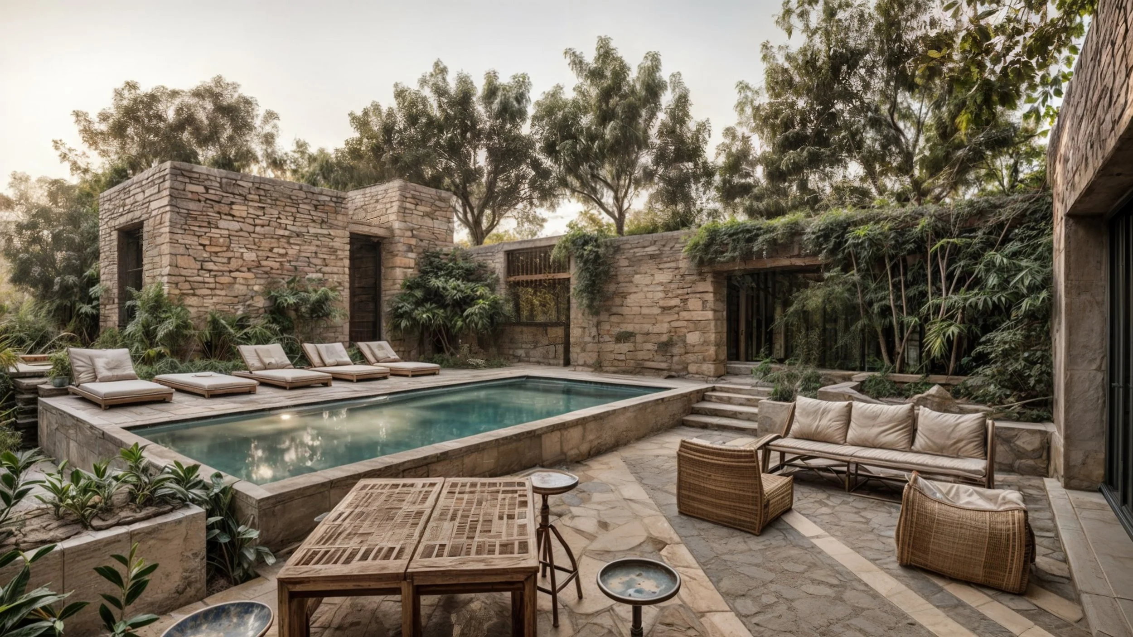BEIT CHABEB HOUSE
INFO
LOCATION: Beit Chabeb, Lebanon
PROGRAM: Residential
BUILT-UP AREA: 420 sqm
STATUS: Planning application
YEAR: 2023
DESCRIPTION
This project involves the revitalization and expansion of a pre-existing residence located in Beit Chabeb, Lebanon. The primary aim is to preserve the core character of the original structure by retaining its key architectural components. The additional structures primarily consist of monolithic stone elements to ensure a seamless integration with the existing house. A transitional zone, comprised of wood and glass, serves as a buffer space bridging the gap between the new and the old portions of the project.
MASSING DIAGRAM

