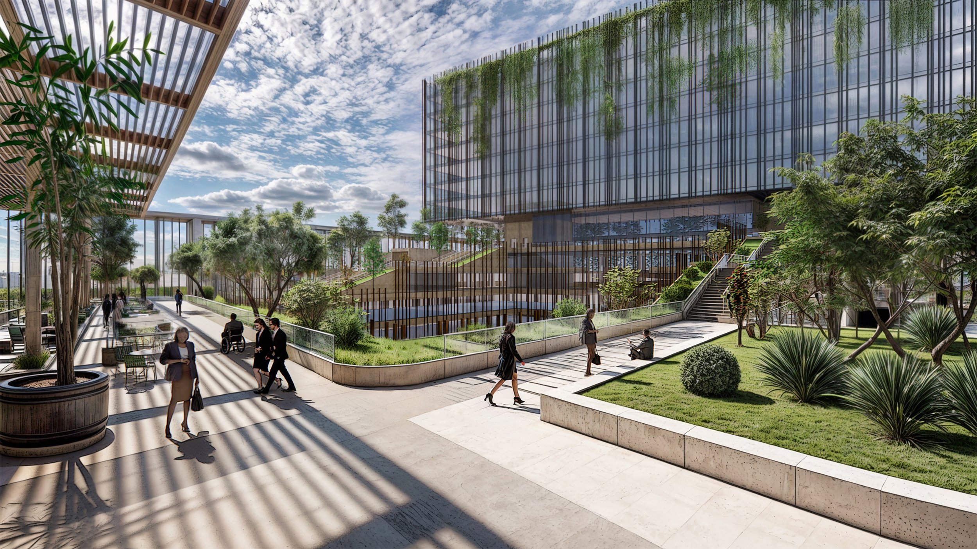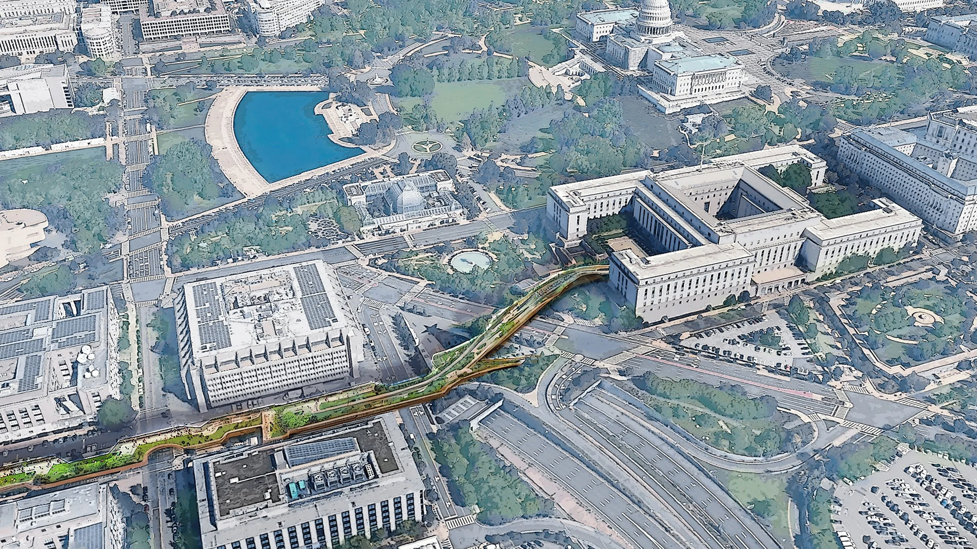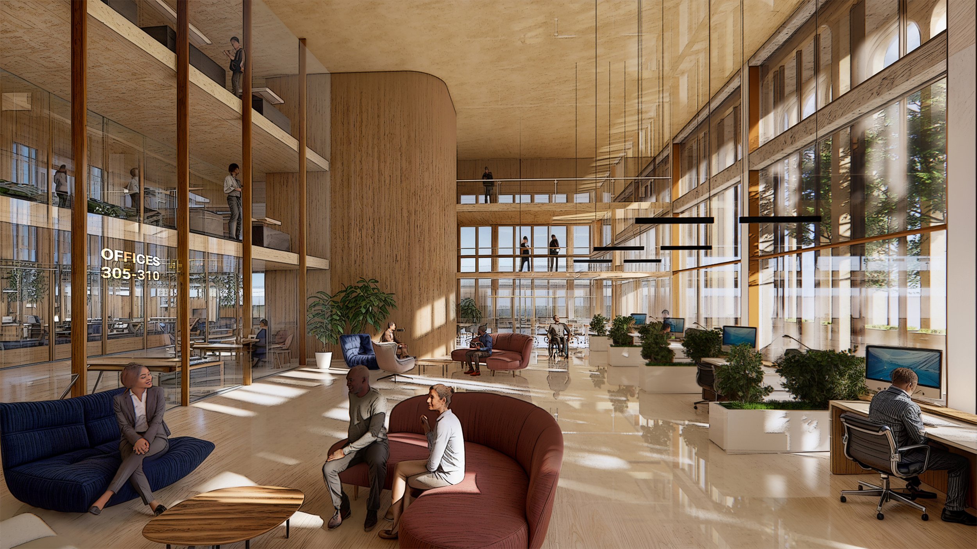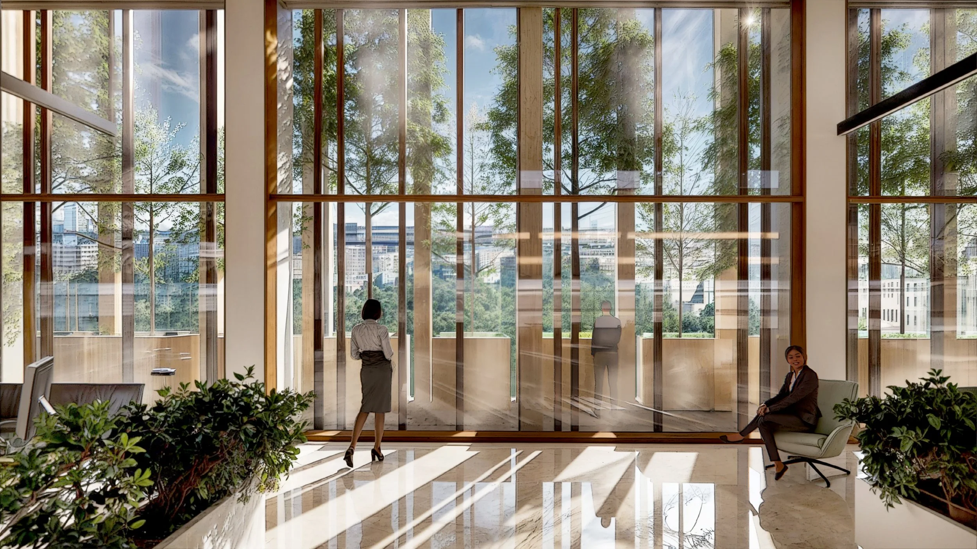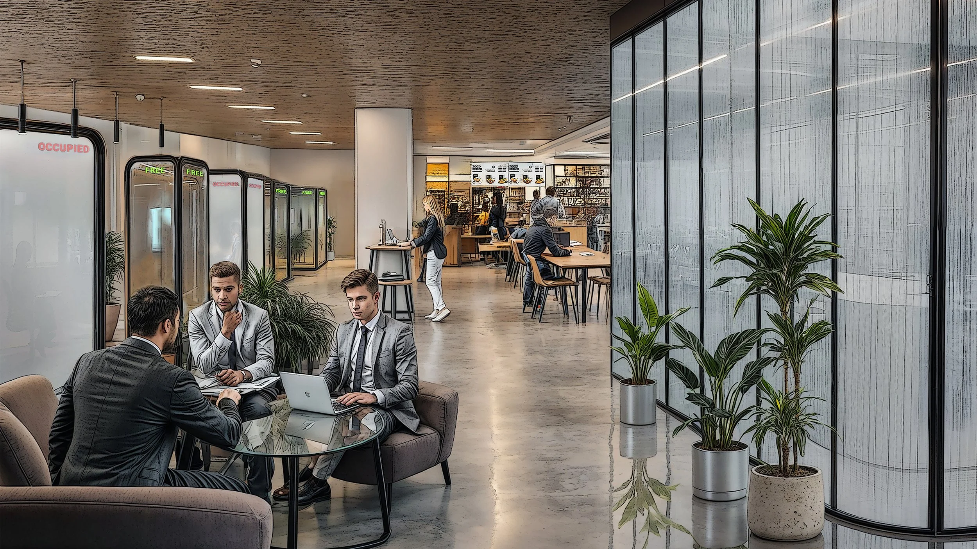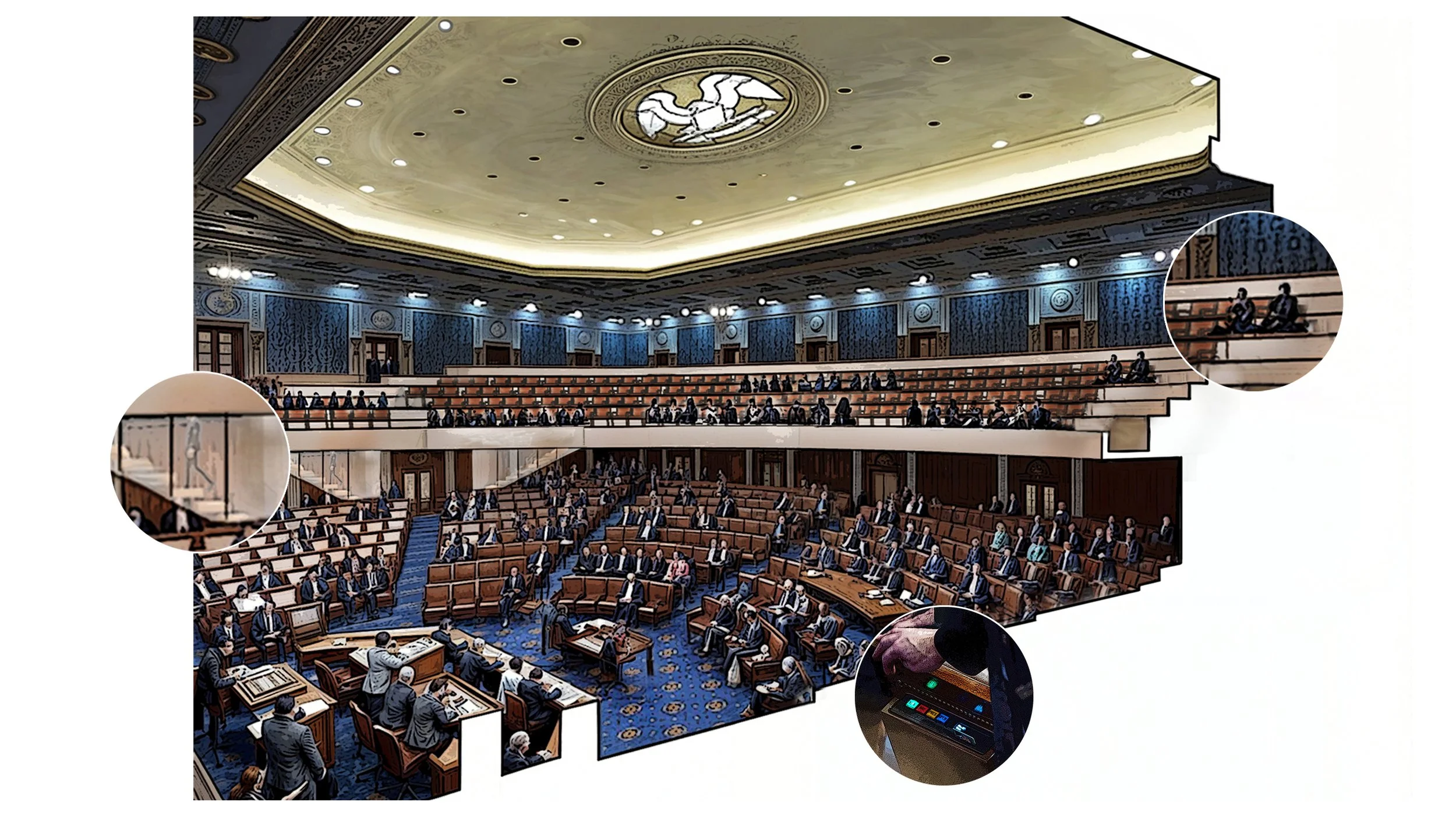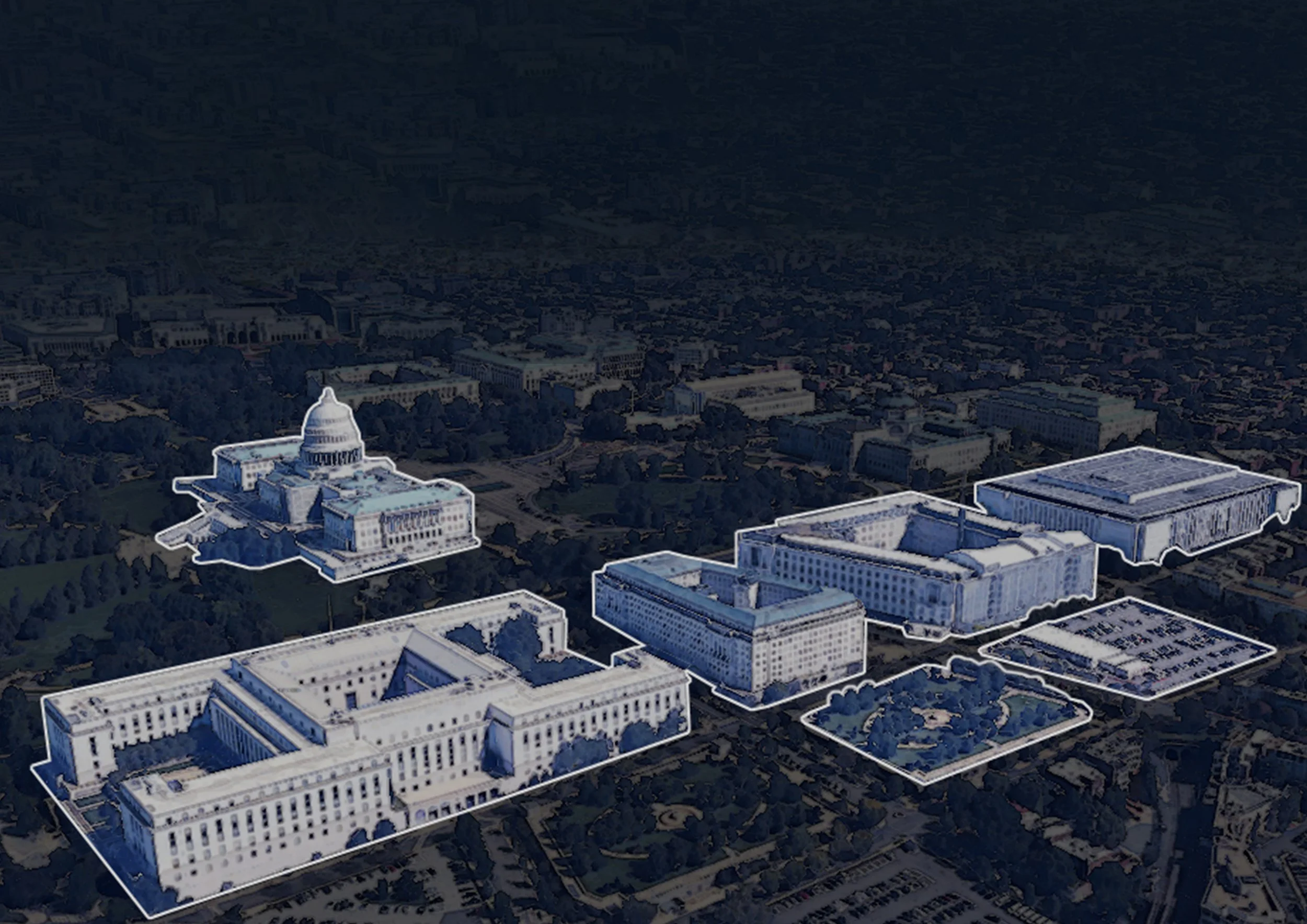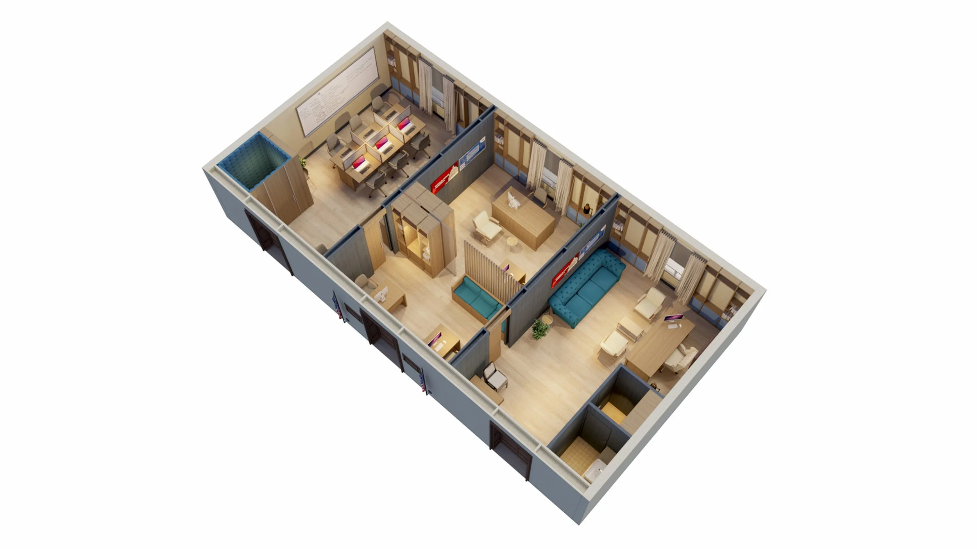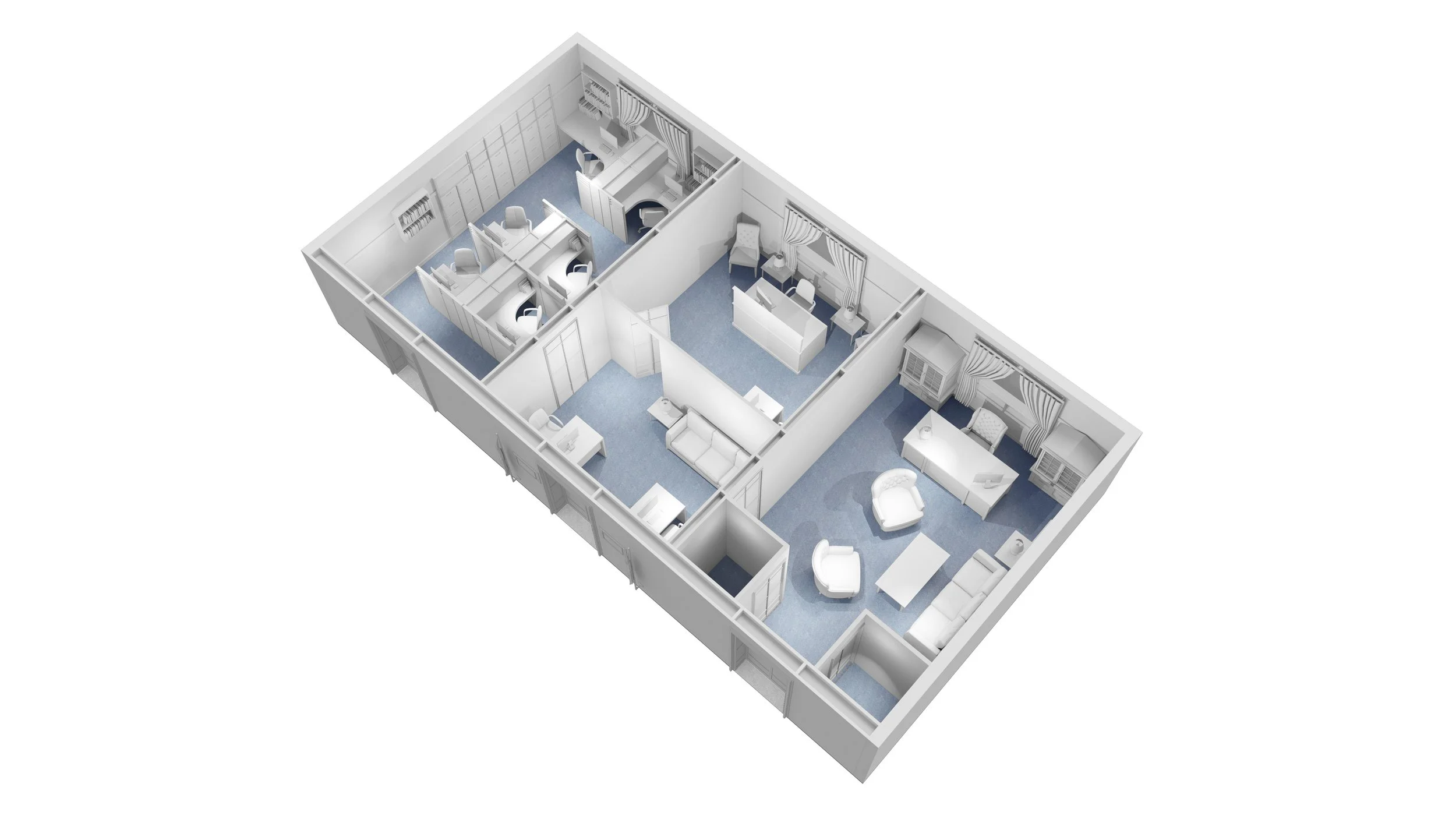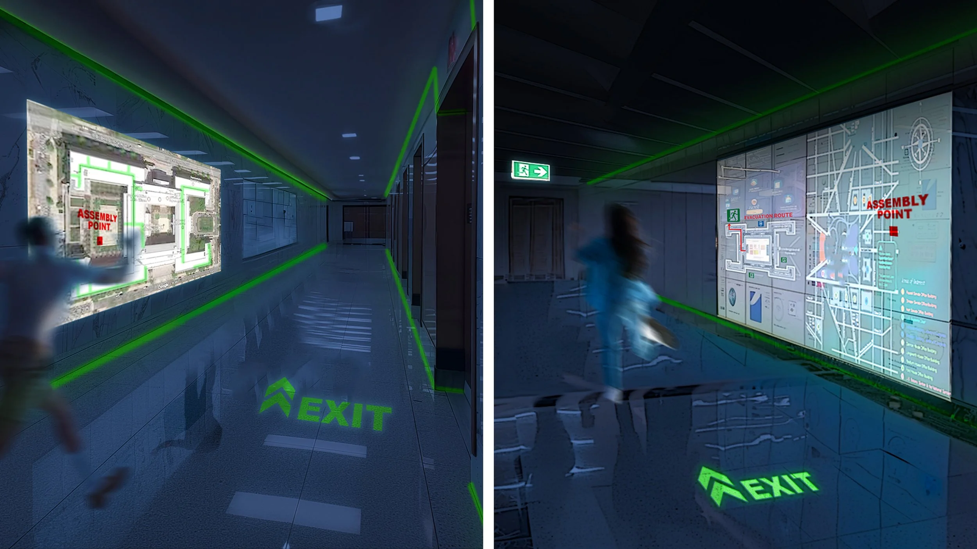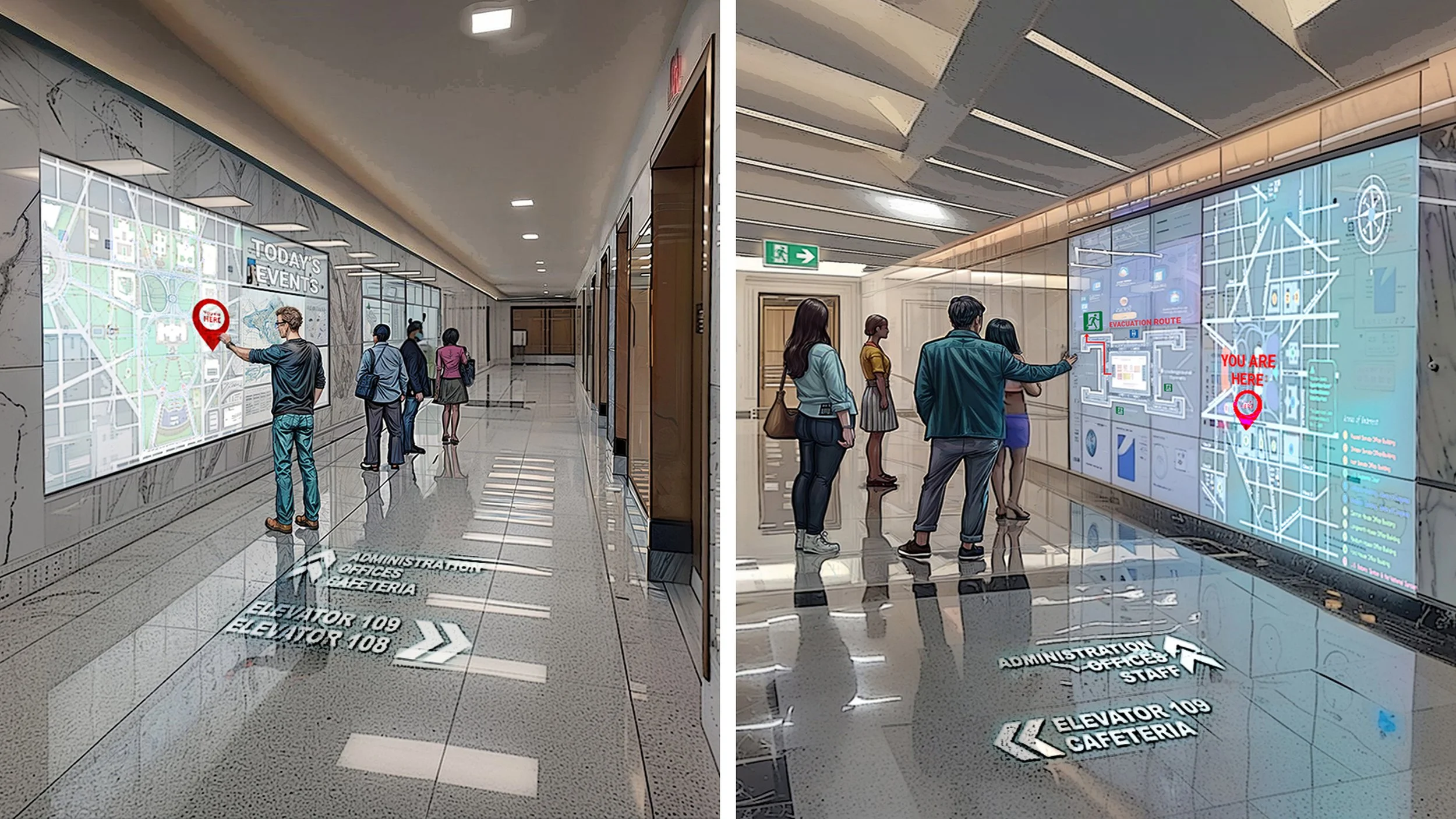CAPITOL HILL EXPANSION PROJECT
INFO
LOCATION: Capitol Hill, Washington, D.C.
PROGRAM: House Expansion
BUILT-UP AREA: 70 000 sqm
STATUS: Vision
YEAR: 2024
DESCRIPTION
The "Capitol Hill Expansion" project envisions a modernized workspace for an expanded House of Representatives in Washington, D.C.
AK.AS was solicited to imagine the Capitol Campus of tomorrow, a study drawing on inputs and expertise provided by former congressional staffers, facilitated by "Protect Democracy," the "POPVOX Foundation," and "Firsthand."
We therefore developed visual concepts that combined modern and historical elements to upgrade the Capitol Campus for the 21st Century. Through an iterative design process, we produced architectural renderings addressing major pain points and demonstrating how the Campus could be transformed to support an expanded House. The study culminated in seven proposed solutions for the expansion:
I - Constructing a new House Office Building
II - Adding Seating to the House chamber
III - Improving Functional outdoor spaces
IV - Adding flexible coworking spaces
V - Building an east-west elevated pathway
VI - Designing more flexible office suites
VII - Improving wayfinding and accessibility
MASSING DIAGRAM
I - Constructing a new House Office Building
In response to a lack of adequate working space, the construction of a new House Office Building is endorsed on the upper campus, located directly south of the Cannon House Office Building. This new proposal seeks to blend traditional and modern architecture, providing a familiar yet state-of-the-art working hub.
The massing embraces its context, aligning with neighboring buildings while orienting the main façade towards Sharon Armesto Memorial Park and the spirit of Justice Park. The lower building façade echoes the rhythm and elements of the Capitol Hill dome, with columns detached from the glass façade to create a green buffer around the building; ensuring safety and security while improving energy efficiency.
The lower block’s rooftop acts as a buffer to the upper tower, featuring cafeteria amenities and terraces surrounded by green spaces that overlook the internal courtyard and surrounding parks, enhancing staff experience and well-being. The striking upper glazed tower offers panoramic views of the rooftop, the Capitol Hill dome, and the campus.
Internally, a spiral central staircase would connect all seven stories, fostering connectivity and a sense of community while dialoguing in osmosis with the green courtyard: an inner core directly linked to the D.C. Metro system, easing accessibility to and from the new building.
II - Adding Seating to the House chamber
The House chamber, currently seating 450 representatives and 400 visitors, faces challenges in accommodating additional members as the House expands. Our proposed solution involves creating a new elevated mezzanine section by partially replacing the Visitors’ Gallery. This upper level would provide 454 additional seats for rare occasions when all representatives are present, such as joint sessions, while preserving the majority of the gallery for visitors during regular operations. To ensure connectivity between levels, two integrated stairways would allow seamless movement within the chamber. Additionally, enhanced technology, including in-arm voting controls, screens for speaker visibility, and voting charts, would improve functionality and ensure the new layout effectively supports the larger number of representatives and staff.
III - Improving Functional outdoor spaces
Adding an additional building is a straightforward way to increase working space, but it is not the only option. There is already a substantial amount underutilized space across the Capitol campus, particularly in courtyards and green spaces. Functional outdoor areas can provide staff and members with places to retreat during breaks, easing the strain on office suites and enhancing overall productivity. Currently, within the House complex, the Rayburn courtyards serve as an outdoor space for staff and visitors but are underutilized due to a lack of furniture and their vulnerability to weather, limiting their functionality. A modernized version of the courtyard could incorporate weather-proofing techniques, such as a glass dome, to allow sunlight while preventing rain and snow. Improving the interior environment by enhancing the greenery would make the space more inviting and versatile, encouraging a variety of uses. These updates would also enhance privacy and engagement with the space.
IV - Adding flexible coworking spaces
Additionally, due to limited space in members' suites, we reimagined the internal areas to create more adaptable spaces that align with today’s needs. In response to this challenge, the House Administration Subcommittee on Modernization has initiated efforts to repurpose underutilized areas to better accommodate private conversations. Creating dedicated coworking spaces would significantly enhance productivity and efficiency for those working on the Capitol campus, especially as the future House expands with more representatives and staff. These spaces are designed to be inclusive, ensuring accessibility and fostering collaboration.
V - Building an east-west elevated pathway
Amongst the listed solutions to the campus’s isolation is to build an east – west elevated pathway. Strengthening connectivity between these areas would improve communication, enhance functionality, and simplify movement across the Capitol Campus. The pathway would not only facilitate access for lower campus staff but also serve as an attraction for visitors, while improving access to the American Veterans Disabled for Life Memorial.
VI - Designing more flexible office suites
The current office suites in House Office Buildings face significant challenges, including limited space that forces meetings into hallways, inflexible three-room layouts, and frequent office relocations every two years that fail to address underlying inefficiencies. To tackle these issues, we proposed introducing flexible layouts with modular solutions such as retractable screens in the team bullpen to allow multifunctional use of workspaces. Reorienting a member’s desk could make room for a couch and an additional space for a retractable meeting table, enhancing functionality without expanding the footprint. These adjustments optimize space utilization while maintaining the existing structure, offering a more adaptable and efficient environment for congressional operations.
VII - Improving wayfinding and accessibility
The House Office Buildings and their connecting tunnels face significant challenges with wayfinding due to similar-looking corridors, complex pathways, and limited signage, making it difficult for visitors and new staff to navigate. To address this, we proposed modernizing the wayfinding system with electronic signage and projected maps on walls and floors. These systems can display detailed information, such as event schedules, and incorporate interactive elements to enhance usability. Additionally, they can adapt in emergencies, guiding occupants to the nearest exits. These improvements aim to create a more intuitive, accessible, and safe environment across the Capitol Campus.




