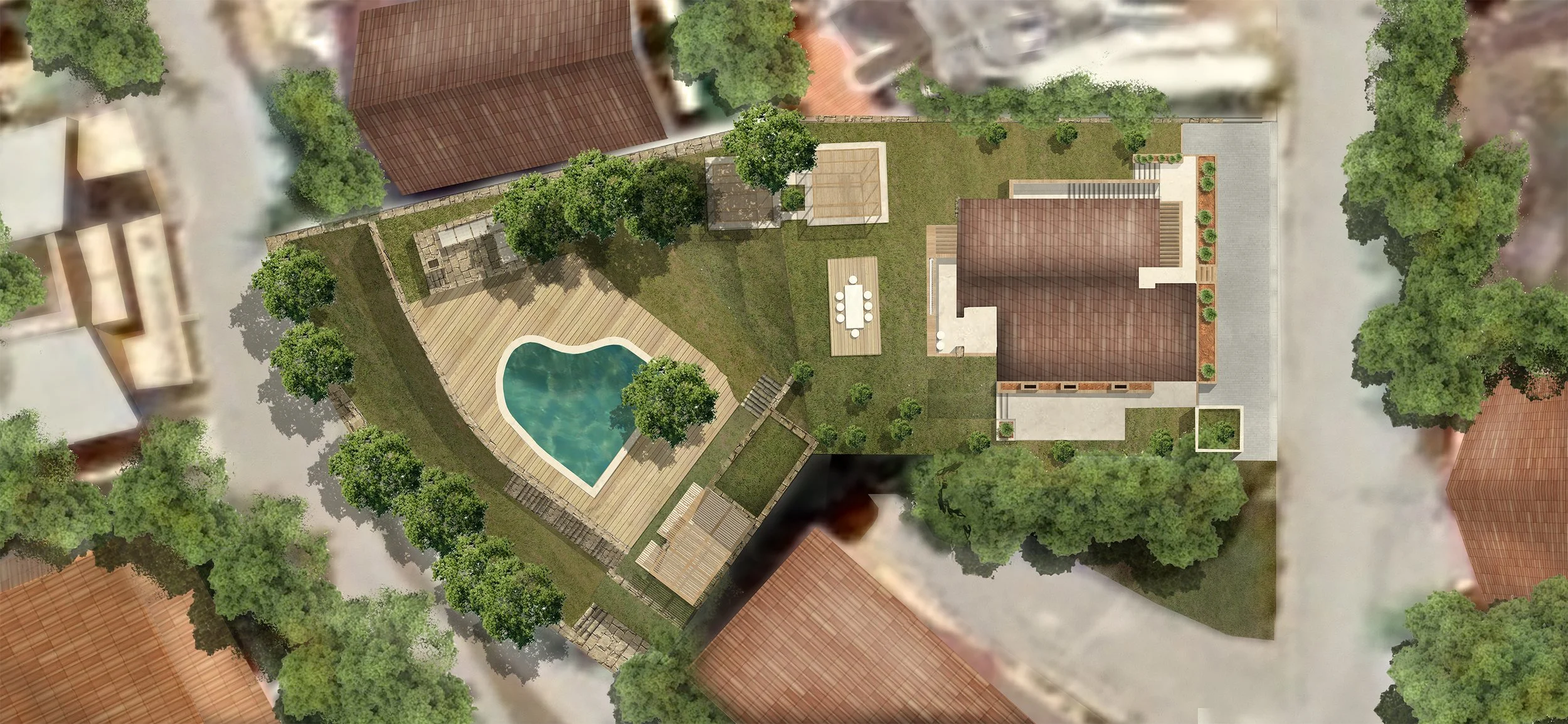KA.KI HOUSE
INFO
LOCATION: Kfardebian, Lebanon
PROGRAM: Residential
BUILT-UP AREA: 1270 sqm
STATUS: Completed
YEAR: 2024
DESCRIPTION
This stone-clad house, initially built in 1995, appeared disjointed, with a variety of colors and materials that lacked cohesion. Surrounded by a lush but static garden, our goal was to foster a dialogue between the architecture and its natural surroundings. Therefore, we introduced a series of planters around the facades, seamlessly integrating greenery into the forefront.
To harmonize the composition, we preserved the original stone and unified the remaining walls with a consistent color scheme. A strategic addition of wooden elements now encases the structure, creating a cohesive visual narrative. This wooden screen not only enriches the texture and warmth of the composition but also maintains a delicate balance, allowing for transparency and light. Importantly, the screen complements rather than overwhelms the dominant stone cladding, preserving its architectural prominence.
MASSING DIAGRAM

















